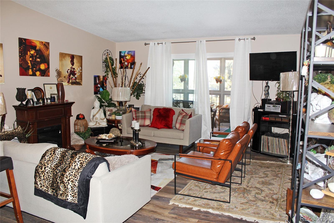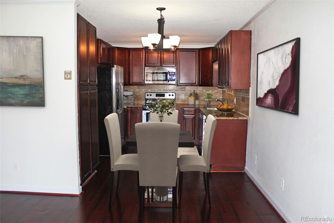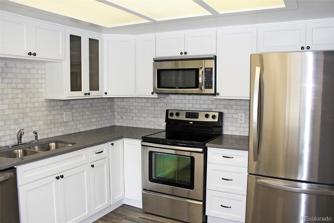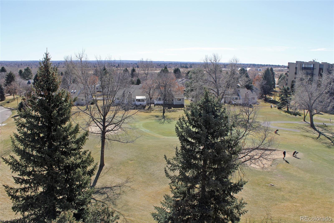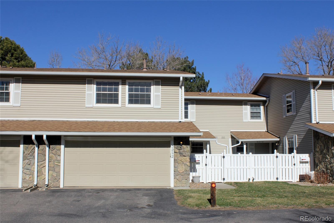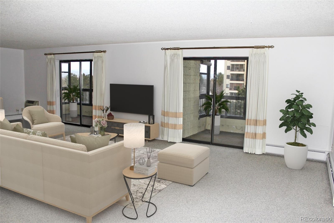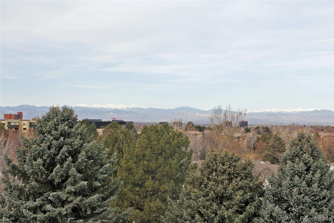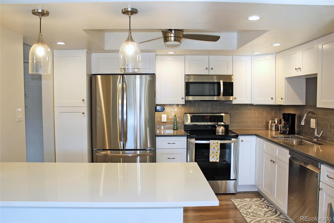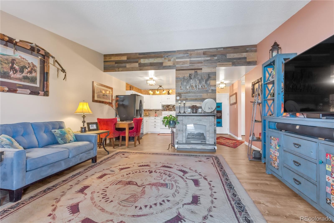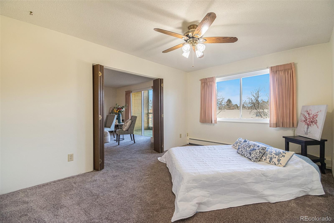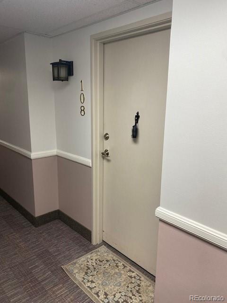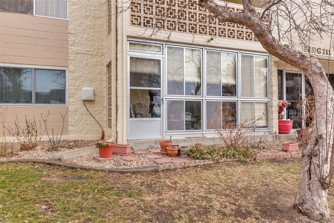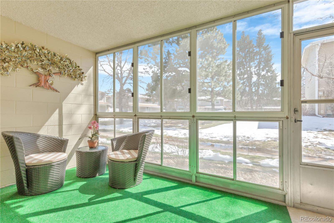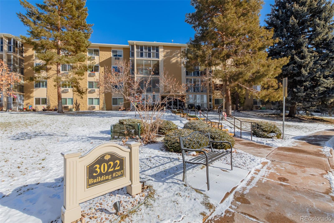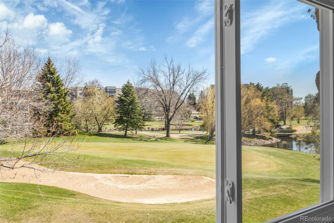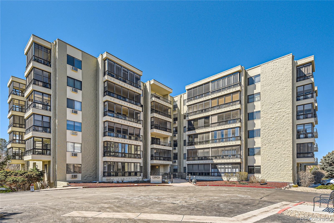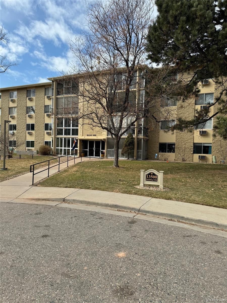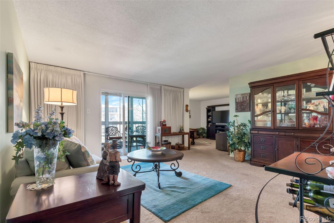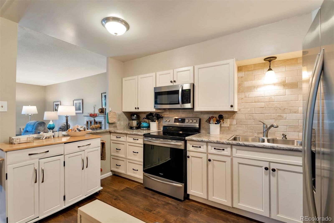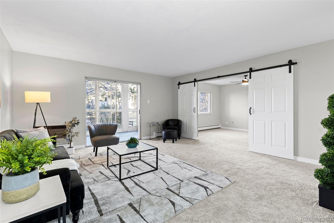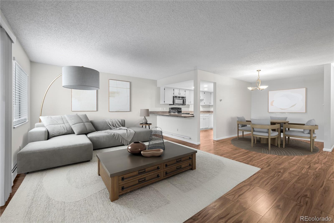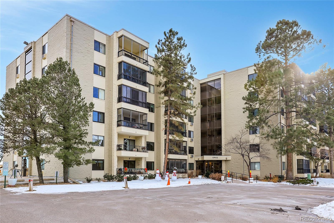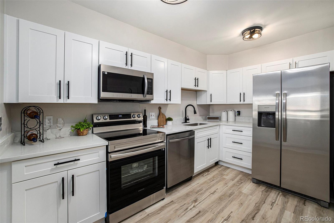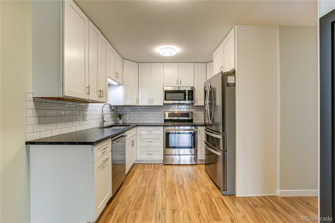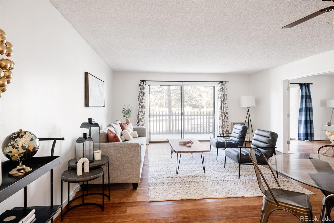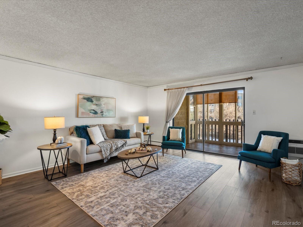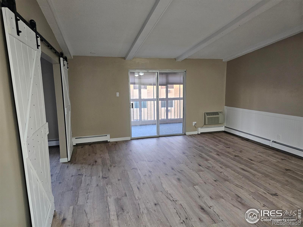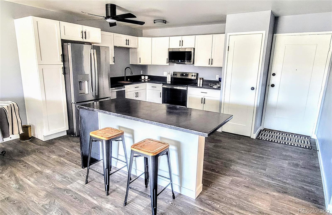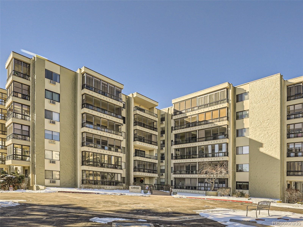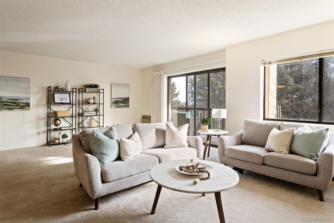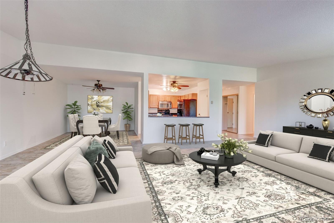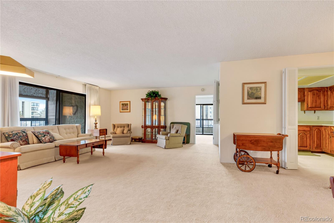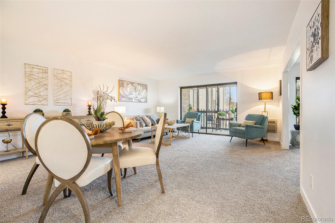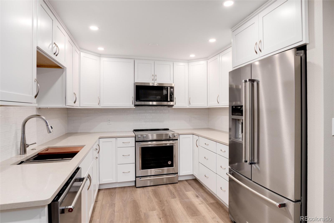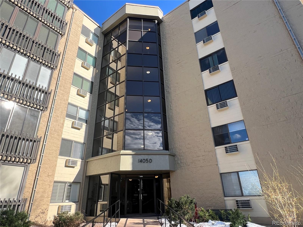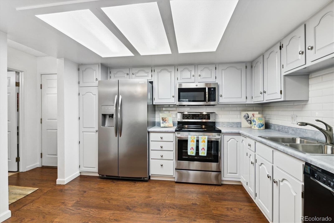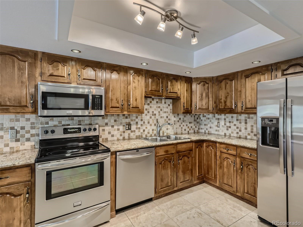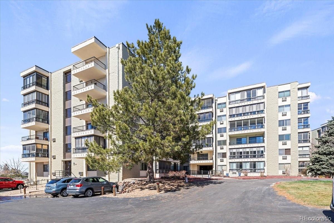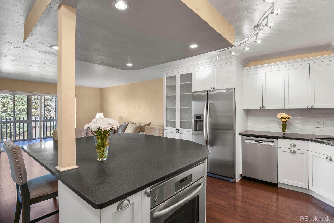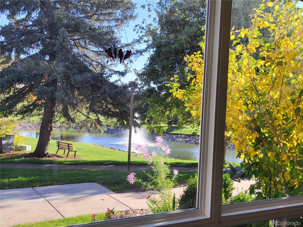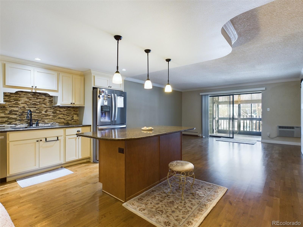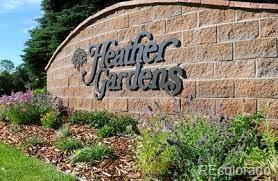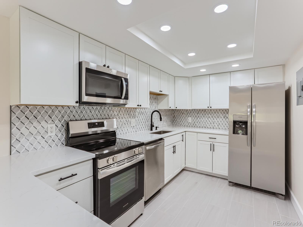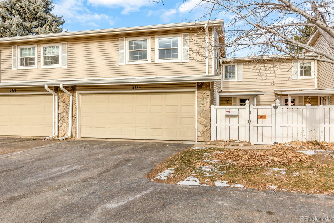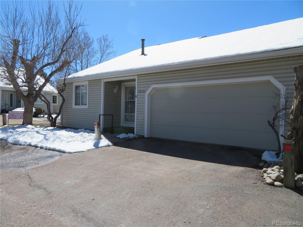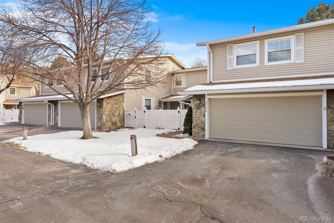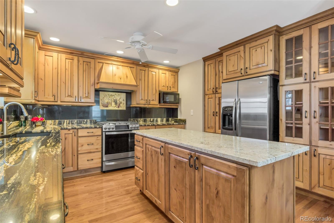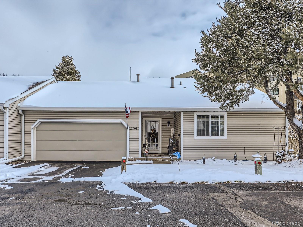13626 E. Bates Ave. 403 -
$250,000
Come home to this wonderful top floor unit with vaulted ceilings and relax in the living room with luxury vinyl plank flooring. Share a meal in the dining room after cooking in the lovely kitchen with updated cabinets and stainless-steel appliances. Rest in the spacious primary bedroom with newer carpet, a walk-in closet, and a private bath. Invite guests to stay in the second bedroom that opens to the living room. Newer light fixtures, windows, and sliding patio door too. Drink your coffee on the glass enclosed lanai and enjoy the quiet cul-de-sac location. Take a short walk to the clubhouse to enjoy the activities, indoor/outdoor swimming pools, pickleball courts, tennis courts, fitness center, golf course, restaurant and more! HOA includes heat, water, sewer, snow and trash removal, exterior maintenance, insurance, club membership, community pool, and 24hour patrol security.
Listing Office: RE/MAX Professionals
3164 S. Wheeling Way 311 -
$270,000
This beautiful, updated end unit is move-in ready with fresh paint in the living room and bedrooms and new windows. Cook your favorite meals in the gorgeous, remodeled kitchen with luxury vinyl plank wood floors, Cherry cabinets, granite counters, tile backsplash, pantry, new disposal, and stainless-steel appliances including a new high-end dishwasher. Escape to the primary bedroom with a walk-in closet and private bath with a new shower door and new shelves. Invite guests stay in the second bedroom that opens to the living room with barn doors. The remodeled baths include granite counters and raised vanities. Take advantage of the storage room in the unit with extra cabinets, counter space, and shelves. Watch gorgeous Colorado sunsets from the screened lanai or head to the clubhouse to enjoy the activities, indoor/outdoor swimming pools, pickleball courts, tennis courts, fitness center, golf course, restaurant and more! HOA includes heat, water, sewer, snow and trash removal, exterior maintenance, insurance, club membership, community pool, and 24hour patrol security.
Listing Office: RE/MAX Professionals
13961 E. Marina Dr. 313 -
$299,000
You will love coming home to this gorgeous, remodeled end unit with views of the golf course! Move right in with new paint throughout and relax in the comfortable living room. Enjoy cooking in the beautiful, remodeled kitchen with Quartz counters, updated cabinets, stainless steel appliances, and luxury vinyl plank floors. Use the 2nd bedroom as an office or den, then retreat to the comfortable primary bedroom with a private lanai and views of the golf course. Remodeled bath with a walk-in shower too! Drink your morning coffee on the 2nd lanai shaded by mature trees, then head to the clubhouse with activities, indoor/outdoor swimming pools, pickleball courts, tennis courts, fitness center, golf course, restaurant and more! Make this wonderful home yours today! HOA includes heat, water, sewer, snow and trash removal, exterior maintenance, insurance, club membership, community pool, and 24hour patrol security.
Listing Office: RE/MAX Professionals
14050 E. Linvale Pl. 603 -
$315,000
This beautiful top floor unit with views of the golf course/greenbelt is ready for you to move right in with new paint and newer carpet throughout! Come home and relax in the comfortable living room then share a meal with your family in the formal dining room. Enjoy cooking in the updated kitchen with updated cabinets and new Core-Tec floors. Use the office/den with a new door opening to the living room as a bedroom for guests, then escape to the cozy primary bedroom with a private bath and new air conditioner to be installed. New floors in the hall bath too. Relax on the fully glass and screen enclosed lanai and soak up the the views of the quiet golf course/greenbelt. Enjoy the convenience of the parking space with a cowboy storage locker close to the elevator. Also enjoy the clubhouse with indoor/outdoor swimming pools, tennis courts, fitness center, golf course, restaurant and more!
Listing Office: RE/MAX Professionals
3282 S. Heather Gardens Way -
$375,000
Don’t miss the opportunity to make this rare 2-story townhome your own! Come home and relax by the fireplace in the comfortable living room. Enjoy meals in the dining room or at the adjoining breakfast bar open to the kitchen with stainless steel appliances. Rest in the spacious primary bedroom with cross ventilation, a private bath, and a walk-in closet. The other two bedrooms are great for guests. Entertain in the finished basement with a family room, office/den, bath, and extra storage space. Drink your coffee on the patio and enjoy the quiet location backing to a greenbelt. Head to the clubhouse with activities, fitness center, indoor/outdoor swimming pools, pickleball courts, tennis courts, golf course, restaurant and more! HOA includes water, sewer, snow and trash removal, exterior maintenance, insurance, club membership, community pool, and 24-hour patrol security.
Listing Office: RE/MAX Professionals
13850 E. Marina Dr. 406 -
$415,000
This beautiful and spacious Executive unit with wonderful mountain views is ready for you to make it your own! Share a meal in the formal dining room after cooking in the remodeled kitchen with updated cabinets, granite counters, and a pantry. Entertain family and friends in the large living room with a wet bar. Enjoy two master suites, plus a third bedroom perfect for an office/den. Relax on the two lanais and treasure the views of the mountains and the Seville park. Two under building parking spaces too. Step out of the building to enjoy the Seville pond, tennis courts, and swimming pool. Or head to the clubhouse with activities, fitness center, indoor/outdoor swimming pools, tennis courts, golf course, restaurant and more! HOA includes heat, water, sewer, snow and trash removal, exterior maintenance, insurance, club membership, community pool, and 24hour patrol security.
Listing Office: RE/MAX Professionals
Under Contract - 13800 E. Marina Dr. 604 -
$290,000
You will love the amazing mountain views from this wonderful top floor unit! Relax in the comfortable living room with crown molding or enjoy a meal in the lovely kitchen. Rest in the primary bedroom with a private bath and walk-in closet. Use the 2nd non-conforming bedroom as an office or den. Watch the sunset from the screen enclosed lanai and treasure the panoramic mountain views, plus views of the wildlife area. Take advantage of the extra cabinets, plus shelves for a pantry/storage in the laundry room. New sliding glass door and windows and new light fixtures. Enjoy the private Seville pond, tennis courts, and swimming pool. Plus, activities, fitness center, indoor/outdoor swimming pools, pickleball courts, tennis courts, golf course, restaurant and more at the clubhouse! HOA includes heat, water, sewer, snow and trash removal, exterior maintenance, insurance, club membership, community pool, and 24hour patrol security.
Listing Office: RE/MAX Professionals
Under Contract - 14000 E. Linvale Pl. 510 -
$317,500
You will love this stunning, remodeled home with luxury vinyl plank floors throughout! Cook delicious meals in the gorgeous, remodeled kitchen with Quartz counters, soft close cabinets, custom lighting, stainless-steel appliances, and a breakfast island. Relax in the comfortable living room that opens to the non-conforming 2nd bedroom, perfect for an office or den. Rest in the lovely primary bedroom with plantation shutters, shoe rack and extra rods in the closet, and a remodeled bath with a raised vanity, Quartz counters, and soft close cabinets. Drink your morning coffee on the screen enclosed lanai with shades and a resealed floor as you enjoy views of the park-like setting. New electric panel and fast hot water to showers too. Head to the clubhouse for activities, indoor/outdoor swimming pools, tennis courts, fitness center, golf course, restaurant and more! HOA includes heat, water, sewer, snow and trash removal, exterior maintenance, insurance, club membership, community pool, and 24hour patrol security.
Listing Office: RE/MAX Professionals
13635 E. Bates Ave. 406 -
$220,000
Back on the market due to financing. Welcome to your new home! This special 1bed/1ba condo is just steps away from the clubhouse so you can enjoy all the amenities Heather Gardens has to offer. Inside, you will be greeted by an inviting atmosphere of rustic Colorado vibes and tasteful updates in every room. Upon entry is a closet with sliding barn doors and you will notice the beautiful, neutral, vinyl plank flooring that runs throughout the condo. The kitchen is loaded with elegant touches with granite countertops, glass subway tile backsplash, deep kitchen sink with contemporary faucet, white cabinetry, beautiful light fixtures, and check out the copper tin detail that runs along the ceiling. This open floorplan allows for easy movement and conversation from the kitchen into the living area. The open lanai is a great extension to your space and offers privacy and peaceful views and a peek of the 9th hole of the executive golf course. As you walk through the unit, notice the rustic wood feature walls that add so much character and warmth to the overall space. The bathroom has an updated vanity with marble countertop, shower/bath combo with gorgeous tile, and rustic light fixture. A large walk-in closet allows access from the bathroom into the bedroom for ease. The bedroom offers ample space and has a rustic feature wall as well as a new overhead light fixture. These homeowners have truly thought of everything and made it easy for you to move right on in! Easy access to the elevator and trash chute, and don’t forget about the designated parking garage space. But wait, there’s more! Heather Gardens is a 55+, non-smoking community with amazing amenities and classes that all residents can enjoy, including a 50,000 sq.ft. clubhouse and activities such as water aerobics, woodshop, book clubs, pottery, 9-hole executive golf course, pickleball, hot tub, workout room, and the convenience of an onsite restaurant, Rendezvous. Don’t miss out on this one; stop by today!
Listing Office: HEATHER GARDENS BROKERS
13606 E. Bates Ave. 309 -
$220,000
Welcome to this 55+ active community. The unit has an additional walk-in closet and also a spacious coat closet. New carpet and flooring installed 1 year ago and the interior was also re-painted 1 year ago. The toliets are newly installed and bathrooms' flooring are brand new just ready for the next owner. Unit includes one parking spot AND a separate interior storage closet! This community has tons to do including tennis, swimming, hot tub, sauna, pickleball, classes, and an award-winning restaurant/bar are all on site! Heather Gardens offers its residents over 100 leisure activities, clubs, and classes! This is an estate sale. Quick possession. Short walk or bike to Cherry Creek reservoir. Community has rental cap of 20%, non-smoking affidavit at closing, self-managed and a wonderful neighborhood. Visit the Clubhouse for a tour of the indoor and outdoor pool, Rendezvous Restaurant, sauna, on-site fitness center and more.
Listing Office: Coldwell Banker Realty 56
3124 S. Wheeling Way 108 -
$229,900
Beautifully updated Spacious one bedroom, one bathroom unit with glass enclosed lanai on main level, you can just walk out the door of your completely glass enclosed patio to the golf course and a short walk to the Clubhouse. Includes a detached garage and extra storage down the hall. Has plenty of kitchen storage with a two sided pantry, a separate linen closet and a huge walk-in closet in the huge master bedroom. Kitchen has been updated with Granite Counters and refaced kitchen cabinets. Newer carpet and paint included and updated bathroom with walk-in shower. This community includes golf, tennis and pickleball courts, indoor and outdoor pools, jacuzzi, sauna, fitness center, wood working shop, fitness and craft classes and so much more. This rare 1 bedroom unit in a 55+ age restricted and non-smoking community is ready to rent. Come enjoy the lifestyle and all the amenities and convenience it has to offer!
Listing Office: HomeSmart
3164 S. Wheeling Way 107 -
$230,000
Charming 2 bedroom, 2 bathroom condo close to the clubhouse. This home is cute as a button and extremely well cared for. Glass enclosed lanai has private ground floor walk out. Cheerful exposure with lots of light. Great floorplan with open living area, breakfast nook & den/office. Nice appliances. Quality, clean carpet. Vinyl windows. Additional flex space was used as an art studio. Could make a great office or oversized pantry. Tons of built in storage cabinets and closets throughout. Additional storage closet #107 located on the 4th floor. Coin-operated laundry on-site, on 2nd floor. Parking space #90 in the covered lot across the street. Move right in, purchase as an investment property, or customize to your liking. This home is a great option for any buyer. Enjoy the active 55+ lifestyle of Heather Gardens with a state-of-the-art clubhouse featuring indoor and outdoor pools, Jacuzzi, sauna, and an excellent workout facility. Take advantage of the fine dining at Rendezvous restaurant, just steps away from your front door, with a weekly buffet and events. Dozens of clubs, classes, and social opportunities await you! Come join a this vibrant community and take advantage of a maintenance free, resort style of living!
Listing Office: HEATHER GARDENS BROKERS
3164 S. Wheeling Way 102 -
$233,500
Welcome to this charming 2 bedroom, 1 bathroom GROUND-LEVEL corner unit. Say 'goodbye' to stairs and elevators with this haven of comfort and convenience. Nestled in the vibrant 55+ community of Heather Gardens, this home boasts recent updates including new luxury vinyl plank flooring, plush carpeting, and new paint throughout, offering a fresh canvas for your own personal touches. Step out onto your glass-enclosed lanai - a perfect spot to unwind, entertain guests, or enjoy your morning coffee in a peaceful, private setting. This first floor walkout also provides easy path access for walking your pup! Kitchen features include ample cabinetry, counter space, and tile flooring which makes meal preparation and cleanup a breeze. The primary bedroom offers a comfortable space with plenty of natural light and closet space while the second bedroom is a wonderful flex space for alternative use as an office or den. The upgraded bathroom has tile flooring, a walk-in tub/shower and plenty of storage. Feel safe with the secured entry to the building. The nearby 50,000 sq. ft. community clubhouse offers amazing amenities and classes that all residents can enjoy. This hub of activity boasts both an indoor and outdoor pool, hot tub, sauna and workout room. Tee off on a beautiful 9-hole executive golf course. Meet new friends at pickleball, water aerobics, book clubs, wood shop, pottery, and billiards. Wrap up the day with a delicious meal at the clubhouse restaurant. So many comforts and conveniences come standard with your new home. Don't miss the opportunity to join this active and engaging 55+ lifestyle. Schedule your showing today!
Listing Office: HEATHER GARDENS BROKERS
3022 W. Wheeling Way 110 -
$235,000
This well-maintained first floor unit is light, bright & move-in ready! Eastern view allows for an abundance of morning sunshine. The kitchen is open to the dedicated dinning area and the living room, and features stainless steel appliances, double sink, and a pantry. The spacious living room has an entry to an enclosed lanai with a side door providing access to the greenbelt. The expansive primary bedroom has a large walk-in closet with shelving system and a 3/4 bathroom. Another bedroom has a full bathroom. Bonus large storage/multi-purpose room with a freezer and shelving included. The parking space #63 in a community garage comes with a personal storage locker, and another storage space inside the building on the 4th floor. Heather Gardens is an established 55+, neighborly, and secure urban enclave located on 200 park-like acres enhanced by the community's golf course. The community offers its residents over 100 leisure activities, clubs, and classes, providing opportunities for personal growth and social interaction. Being in the southeast metro area, it is less than a mile from I-225, retail shops and services, including medical facilities. In addition, Cherry Creek State Park virtually provides fishing, boating, hiking, and biking opportunities at our doorstep. A light rail line provides service from our southeast Denver area to downtown Denver.
Listing Office: Fixed Rate Real Estate, LLC
13500 E. Cornell Ave. 301 -
$237,000
Gorgeous Golf Course Views overlooking the pond! 2 Parking Spaces! Newly enclosed lanai for year round enjoyment! This spectacular end unit is an absolute delight with a nicely updated kitchen with stainless steel appliances, an updated bathroom, and plush carpet throughout. Contemporary lighting fixtures. Vinyl windows. Additional storage closet #301 located on the 3rd floor as well as cowboy storage locker in parking. Did I mention 2 parking spaces? #93 & #95 located on top of the parking structure across the street. This home is a short walk to the clubhouse. Don't miss out on this treasure! Enjoy the active 55+ lifestyle of Heather Gardens with a state-of-the-art clubhouse featuring indoor and outdoor pools, Jacuzzi, sauna, and an excellent workout facility. Take advantage of the fine dining at Rendezvous restaurant, just steps away from your front door, with a weekly buffet and events. Dozens of clubs, classes, and social opportunities await you! Come join a this vibrant community and take advantage of a maintenance free, resort style of living!
Listing Office: HEATHER GARDENS BROKERS
13901 E. Marina Dr. 604 -
$240,000
Sought after Atrium bldg 1 bedroom/1 bath condo with great views of mountains and front range. This is the top floor, so no one is above you. Lots of upgrades including laminate floors, tile floors in the bath and laundry room, white cabinets in kitchen and bath, subway tile backsplash in the kitchen and deep stainless sink, quartz countertops, stainless appliances, paint, circuit breaker box, ceiling fan, thermostat, lighting. Neutral colors throughout. There is a screened in lanai with roll down blinds and partial glass that has a terrific mountain view...practically speaking almost an additional 100 square feet of living space. The bedroom has a large walk in closet, 6'1"x5'4". The stack washer and dryer are in an ample laundry room, 5'10"x3'3". There is a trash chute close by and a storage closet (6'4"x3') on the fifth floor. There is one secured, deeded underground parking space, #23. This Atrium building has TWO elevators, so it cuts down immensely on waiting time. Heather Gardens is a 55+, non-smoking community. This community includes a huge clubhouse with onsite management and an on site restaurant, Rendezvous, an Executive golf course and pro shop, tennis and pickleball courts, indoor and outdoor pools (with lanes), jacuzzi, sauna, wood working shop, very large and modern fitness facility, craft classes and clubs (pottery, book club, water aerobics, woodworking, etc) and so much more. And don't forget, you are just minutes away from Cherry Creek State Park and Reservoir, I-225, public transportation, Nine Mile Park and Ride, King Soopers, shopping and restaurants. RV parking is available to rent. Come see this one....sit back, relax and enjoy all of the things this community offers.
Listing Office: ROXIE REAL ESTATE
13500 E. Cornell Ave. 304 -
$249,900
Move in ready with option to keep all the furniture at no cost. Just repainted all walls, ceiling, closets. Back of unit faces SW for evening light with enclosed lanai with new all-weather laminate floor. Great open floor plan with primary bedroom and its 3/4 bathroom and walk-in closet. Second bedroom (with a full closet) used as office room with a door entry and an open walkway. EZ to convert back to private bedroom (check for HOA approval). Newer wall AC in living room. Unit's circuit breaker box IS NOT FEDERAL PACIFIC. Storage locker on same floor for this unit. Vacant property, quick close. This 1200 sqft model ranges in Active value up to $347,500 in 6-story buildings, and $325,000 in 4-story. Pending sale prices $349K in 6 story, $290K and $289K in 4-story. Closed in past six months, top price $335K in 6 story, and $320K in 4-story. See Private Remarks below about HOA Capital Reserve, rental limitations, no smoking, and age 55+.
Listing Office: RE/MAX Alliance
13626 E. Bates Ave. 305 -
$265,000
Check out this cozy, 2 BD/2BA + DEN condo that is just a short stroll from the Heather Gardens clubhouse. Enjoy this well-maintained unit with an open-concept layout that seamlessly connects the kitchen, living room, and den areas, creating an inviting space for both relaxation and entertainment. Step outside to your own private, enclosed lanai where you can enjoy your morning coffee or unwind in the evening. Lanai access from both the living room and den and is great for year-round, extended living. All windows and sliding doors have been updated, offering plenty of natural light and a more contemporary feel into the living spaces. Eat-in kitchen with pantry and newer refrigerator and dishwasher. Spacious, light, bright primary bedroom with walk-in closet and en-suite bath. Second bedroom offers versatility and is ideal for guests or use as an office or studio. In addition, the utility room is great for extra storage, as well as an extra storage closet located on the 3rd floor. Designated parking stall in the community parking garage is located nearby. Since you are just steps away from the clubhouse, you will want to take advantage of the endless amenities Heather Gardens has to offer, including a 50,000 sq.ft. clubhouse and activities such as water aerobics, indoor/outdoor pool, 9-hole executive golf course, pickleball, workout room, book club, pottery, as well as the convenience of an onsite restaurant. Heather Gardens is a 55+, non-smoking community. Schedule a showing today and make this great condo your home!
Listing Office: HEATHER GARDENS BROKERS
13618 E. Bethany Pl. 303 -
$274,900
This is the epitome of low-maintenance living! Explore this beautifully maintained 2 bedroom 2 bathroom which boasts of natural light! Nice and bright, this unit has a truly open floor plan, perfect for entertaining! Complete with plantation shutters, stainless steel appliances, mission-style vanities in both bathrooms, an elpha shelving system in the primary walk-in closet! Covered parking spot with surveillance cameras for your piece of mind and added security! The list goes on and on! Just steps from the clubhouse, take advantage of the full list of classes that Heather Gardens offers in addition to the recreational activities! The list goes on and on! This home is turn-key and waiting for you to make it yours! Enjoy the active 55+ lifestyle of Heather Gardens with a state-of-the-art clubhouse featuring indoor and outdoor pools, Jacuzzi, sauna, and an excellent workout facility. Take advantage of the fine dining at Rendezvous restaurant, just steps away from your front door, with a weekly buffet and events. Dozens of clubs, classes, and social opportunities await you! Come join a this vibrant community and take advantage of a maintenance free, resort style of living!
Listing Office: HEATHER GARDENS BROKERS
13618 E. Bethany Pl. 105 -
$275,000
Listing Office: Megastar Realty
13800 E. Marina Dr. 110 -
$280,000
LIST PRICE HAS BEEN SIGNIFICANTLY REDUCED. SELLER IS MOTIVATED AND WILLING TO WORK WITH SERIOUS OFFERS. Situated on the first floor which is ideal for persons with mobility issues. This unit has it's own laundry room (full washer/dryer included) with more storage space. New LVP flooring, new carpet, freshly paint throughout. The primary bedroom offers an updated bathroom with a walk-in shower, along with a palatial walk-in closet. The secondary bedroom or office is directly across the hall to an updated full bathroom. The kitchen has been updated with new canned lighting. Underground parking spot #37 with "cowboy storage", also additional assigned storage unit located on the second floor (#110). New blinds have been installed throughout the unit and "Shades" have been installed in both bedrooms giving COMPLETE privacy and yet offers natural light during the day. The lanai has Black-Out screens meaning that when you're sitting on the Lanai during the day, no one can see you, but you can see them. This community offers residents over 100 leisure activities, clubs and classes. Take your buyers to the Heather Gardens clubhouse. There is a 9-hole golf course, a golf shop, swimming pools, tennis courts, billiards room, fine dining at the Rendezvous Restaurant which is open to the public, a fitness center, indoor pools with lap lanes with a sauna and lockers and much more! This is a smoke-free 55+ active community! There's guest parking available on the top deck located on the north side of the building.
Listing Office: REGAL REALTY GROUP LLC
13902 E. Marina Dr. 104 -
$288,000
Welcome to the highly sought after Seville enclave within Heather Gardens, an exclusive 55+ community offering a lifestyle of comfort and convenience. What makes this unit stand out? This well-appointed 2 bedroom, 2 bathroom unit is located on the main floor with no stairs and boasts an array of features that elevate daily living. As you step inside, you'll be greeted by the inviting living room, which features a cozy electric fireplace, creating a warm and welcoming ambiance. The unit is conveniently located on the first level, providing easy access to all the amenities that Heather Gardens has to offer. The covered private balcony is the perfect place to relax and unwind, offering a tranquil outdoor space to enjoy. 1 underground covered parking for those cold, snowy days. Heather Gardens itself is an active 55+ community, renowned for its exceptional amenities, including an outdoor pool, indoor pool, hot tub, a 9-hole golf course, tennis courts, and a fitness center. Residents can embrace an active and social lifestyle right at their doorstep. In addition to the community amenities, this unit comes complete with its washer and dryer, adding to the convenience of everyday life. Discover the unparalleled comfort and convenience of Seville at Heather Gardens. Experience a vibrant 55+ community and the ease of living in a unit that offers both relaxation and accessibility. Don't miss your chance to be part of this welcoming community. Check out www.heathergardens.org for more information regarding amenities.
Listing Office: Brokers Guild Homes
13618 E. Bethany Pl. 203 -
$289,900
BRAND NEW! Fully remodeled 2 bedroom, 2 bath home in spectacular and secure Heather Gardens senior living community. Everything has been redone! New flooring throughout, new tile throughout, new appliances, new kitchen cabinets & countertops, new bathroom vanities and fixtures, new lighting, new paint -- everything is NEW! Amenities including Clubhouse, Coin Laundry (down the hall from your unit, same floor), Elevator(s), Fitness Center, Front Desk, Secure building entry, Golf Course, On Site Management, Park, Parking, Pool, Security, Spa/Hot Tub, Storage, Tennis Court(s), Trail(s) Welcome home to your brand new unit!
Listing Office: Your Castle Real Estate Inc
13618 E. Bethany Pl. 411 -
$292,500
Welcome to Heather Gardens, where retirement living meets luxury! Conveniently located close to DTC and Cherry Creek State Park in Aurora, Co, this 55+ community offers an unparalleled array of amenities designed to enhance your quality of life. From a picturesque golf course to a vibrant community restaurant, from state-of-the-art exercise facilities to serene tennis and pickle ball courts, Heather Gardens has it all. And with HOA fees covering majority of monthly expenses from property taxes to snow removal, you can truly enjoy worry-free living. Step inside this exquisite end unit, perched on the 4th floor and on a good weather day catch mountain views from the bedrooms. Boasting 2 bedrooms and 2 bathrooms, this recently remodeled apartment is a haven of comfort and style. The renovation spared no expense, with upgrades including new kitchen cabinets, granite countertops, and a deep kitchen sink. Waterproof laminate flooring graces the kitchen, living room, and one of the bathrooms, while a custom built-in china cabinet adds a touch of elegance. You'll love the thoughtful details throughout, like the beautiful barn door separating the living room and bedroom. Both bathrooms have been meticulously remodeled, featuring tile surrounds, new vanities, and updated fixtures. Storage is plentiful, with two spacious closets including a master bedroom closet with built-in shelving. But the perks don't stop there – this unit also boasts new light fixtures, updated decora light switches and outlets, and not one, but two recently replaced wall AC units. Fresh paint throughout adds to the pristine ambiance, making this condo truly move-in ready. This can also be a great for an investors as long term rentals are allowed. Priced at $297,900, this condo represents an incredible value for discerning buyers. Don't miss out – schedule your showing today and experience the Heather Gardens lifestyle for yourself!
Listing Office: Reluxe Residential
14300 E. Marina Dr. 105 -
$295,000
Welcome to the Heather Garden home you have been waiting for. This unit has it all and is turnkey. The owners upgraded to bamboo flooring and just painted, giving it a new level of elegance. The wonderful layout flows beautifully, with the entrance featuring an in-unit laundry room that can also double as a mudroom or pantry. The open-concept kitchen boasts stainless steel appliances and a nook that could be used for a bistro table or additional countertop space. The large and bright living room opens right into the den/second bedroom. The hall bathroom includes a bathtub with a ledge and handles for safe entry and exit. The primary bedroom is a showstopper, with plenty of space for a king bed and a dressing room incorporated into the ensuite bathroom. The unit comes with a deeded parking space in the underground garage, not one but two storage areas. One just down the hall from the unit and the other at the end of the parking spot. The 55+ community is truly a little utopia with amenities galore, check out the HOA's website to see them all! https://www.heathergardens.org/
Listing Office: Compass - Denver
13691 E. Marina Dr. 310 -
$295,000
Welcome to Heather Gardens, your perfect 55+ community. Nestled by a sprawling golf course and breathtaking views, this community has everything you need for convenience and comfort. Immerse yourself into community events and fitness – it's a lifestyle that has it all. This 3rd floor unit has an open concept floorplan with tons of natural light, mountain views and golf course views from the covered patio. Notice the new laminate flooring (2023) and new carpet (2024) in the primary bedroom. In unit laundry makes it convenient. Unwind in the large living room, just off the kitchen, as you soak in the sunset. Step onto the private oversized balcony through the newer large slider door (2023). Your reserved space in underground garages, additional storage on the 3rd level, easy access to the trash chute, and proximity to the elevator make life a breeze. Heather Gardens is strategically located near I-225, RTD bus and light rail, local and state parks. The clubhouse offers an array of amenities, including a restaurant, indoor pool, exercise facility, workshops, auditorium, and affordable access to the golf course. Plus, it's right next to the outdoor pool and tennis courts. Embrace the ultimate in comfort and luxury – it's all here, welcome home!
Listing Office: Compass - Denver
13618 E. Bethany Pl. 403 -
$295,900
Listing Office: Headwaters Realty LLC
13626 E. Bates Ave. 404 -
$296,900
55+ COMMUNITY, SOUTHERN FACING WITH LOTS OF NATURAL LIGHT, VIEW OF THE GOLF COURSE, VAULTED CEILINGS, TOP FLOOR, OPEN KITCHEN FLOORPLAN, HIGH-QUALITY FINISHES, NEW WINDOWS, NEW APPLIANCES, NEW FLOORING, NEW HIGH QUALITY KITCHEN CABINET WITH PLYWOOD BOX CONSTRUCTION AND SOFT CLOSING DRAWERS AND DOOR, NEW ONE-OF-A-KIND CONCRETE KITCHEN COUNTERTOPS. TOTALLY REMODELED BATHROOMS WITH NEW VANITIES THAT HAVE AN OUTLET AND UBS INSIDE THE CABINET FOR HAIRDRYER AND OTHER ELECTRONIC DEVICES, NEW LIGHTING, NEW TUB, NEW SHOWER, NEW WALL TILE, NEW, NEW, NEW, NEW... DON'T MISS OUT ON OWNING ONE OF THE NICES PLACES IN THE AREA!!! SHOWING START 2/24/2024 ANY OFFERS ON THE WEEKEND PLEASE LEAVE TIME TO ACCEPT THEM BY NOON THE FOLLOWING MONDAY
Listing Office: Resident Realty South Metro
13901 E. Marina Dr. 405 -
$299,995
Welcome to your serene oasis in the vibrant 55+ Heather Gardens community! Nestled on the 4th floor, this inviting 2-bedroom, 2-bathroom condo offers a perfect blend of comfort and convenience. The living room and kitchen flooring has been renovated with engineered flooring which was inspected and approved by the HOA. The unit includes a covered garage parking space and a secure building entry. Beyond the confines of your charming abode, the Heather Gardens community presents an array of amenities to elevate your lifestyle. Indulge in the clubhouse, a hub of social activity, where you can partake in various classes and events. For the golf enthusiasts, the community's golf course awaits to challenge your skills and provide endless enjoyment. Unwind and stay active with the community pool, a perfect spot to soak up the Colorado sun or take a refreshing dip. The abundance of amenities ensures there's always something to enjoy and new experiences to relish. Conveniently located near shopping, dining, and Cherry Creek State Park, this condo offers both tranquility and accessibility. Embrace the Heather Gardens lifestyle, where comfort, community, and recreation converge harmoniously. Don't miss the opportunity to make this elegant condo your own and revel in the joys of this vibrant 55+ community.
Listing Office: BC Property Group
14390 E. Marina Dr. 311 -
$300,000
Rare opportunity in Heather Gardens to own a south east facing end unit! This condo is a spacious, bright and sunny with 2 bedrooms and 2 bathrooms. The Lanai is private and the perfect setting to enjoy a good book or a glass of wine. This 55+ resort-style community boasts of carefree, lock and leave living. The owners enjoy an abundance of social opportunities and amenities with over 100 clubs and classes. The 27,000 sq foot club house is home to indoor/outdoor heated pools, exercise room, business center, billiards room, arts and crafts and much more. In addition you can enjoy tennis, pickle ball, walking paths, and even the 9 hole executive golf course! Relax, unwind and enjoy dinner and a drink at the Rendezvous restaurant. If you want to venture outside the community, you will find groceries, medical facilities, restaurants, and shopping all just a short distance away. The monthly HOA covers almost everything you can think of! This wonderful condo is well cared for and ready for you. Please call for a private showing. Welcome to your new home! Welcome to Heather Gardens!
Listing Office: LIV Sotheby's International Realty
3082 S. Wheeling Way 408 -
$307,000
The 8th green is your back yard! Great location with full glass enclosed lanai and privacy. Charming and spacious plan with granite in kitchen and updated appliances. Enough space for 2 bedrooms plus office OR add a 3rd bedroom with simple remodel. Two covered and reserved parking spaces. Quick possession on this great value! Popular 55+ lifestyle with activities, classes and 200 acres of landscaped beauty. Short walk or bike to Cherry Creek reservoir. Call broker for details. Community has rental cap of 20%, non-smoking affidavit at closing, self-managed and a wonderful neighborhood. Visit the Clubhouse for a tour of the indoor and outdoor pool, Rendezvous Restaurant, sauna, on-site fitness center and more.
Listing Office: HEATHER GARDENS BROKERS
13901 E. Marina Dr. 302 -
$319,900
Fantastic Floorplan with two primary bedrooms, two lanai's, and two parking spaces! Located in the coveted Atrium buildings, this home is a spacious 1,410 square feet. En-suite bathrooms off of each bedroom. In-unit laundry. Dining area. Additional storage unit. Great option for someone ready to customize their space. Enjoy the active 55+ lifestyle of Heather Gardens with a state-of-the-art clubhouse featuring indoor and outdoor pools, Jacuzzi, sauna, and an excellent workout facility. Take advantage of the fine dining at Rendezvous restaurant, just steps away from your front door, with a weekly buffet and events. Dozens of clubs, classes, and social opportunities await you! Come join a this vibrant community and take advantage of a maintenance free, resort style of living!
Listing Office: HEATHER GARDENS BROKERS
13601 E. Marina Dr. 205 -
$320,000
Welcome to Heather Gardens. Newly remodeled 2 bed 2 bath 1200 square feet condo in one of the most sought after active 55+ communities in Colorado. Fresh paint, new carpet, and no popcorn ceilings! Move in ready with outstanding views from the enclosed lanai. Electrical panel, switches, and outlets have been replaced. Condo has in unit washer/dryer hookups and under the building parking for one vehicle with cowboy storage locker included.
Listing Office: Your Castle Realty LLC
3144 S. Wheeling Way 107 -
$324,900
Incredible Value! This first-floor unit has undergone an extensive $118,750 high quality renovation. Featuring all-new appliances, cabinets, countertops, fixtures, hardware, and trim. Enjoy the convenience of built-in shelves in the storage room and in the walk-in closet. The custom-designed entry includes a drop-off locker with shiplap accents. Additional highlights include custom mirrors, fans, a new TV wall mount, upgraded fixtures and lighting. Enjoy new flooring, fresh wall texture and paint, as well as completely remodeled bathrooms. This condominium provides a completely enclosed lanai with convenient direct access to the outdoors. The community itself is a highlight, boasting a $13 million state-of-the-art clubhouse, including a nine-hole executive golf course, community restaurant, exercise facilities, and indoor and outdoor pools. In addition, there are tennis and pickle ball courts. Heather Gardens is strategically located, offering easy access to shopping, medical facilities, downtown Denver and Denver International Airport. Don't miss the opportunity to call this Heather Gardens condo your home—a perfect blend of modern living, breathtaking landscaping, and a vibrant community lifestyle. Please note that this is an age-restricted, no smoking community. HOA documents can be found on the Heather Gardens' website under the resource tab: http://www.heathergardens.org. See a complete list of upgrades and invoices in the supplement section. The information contained herein is derived from sources believed to be reliable, however, its accuracy is not guaranteed. The Listing Broker assumes no liability for the accuracy of this information, and all prospective buyers are advised to independently verify its accuracy. For HOA questions, you may call the clubhouse at 303-755-0652 or go to heathergardens.org.
Listing Office: Colorado Home Realty
14050 E. Linvale Pl. 501 -
$325,000
*PRICE IMPROVEMENT WITH $5000 INCENTIVE FOR AN ACCEPTABLE OFFER* Welcome to this fabulous 5th floor CORNER CONDO boasting magnificent, serene views of the golf course greens year-round. This 2 bedroom condominium is a true beauty to be had with a bright kitchen boasting luxury laminate wood flooring, appliances and plenty of cabinets for ample storage. The open floor plan seamlessly integrates the living, dining, and kitchen areas, creating an ideal setting for both relaxation and entertainment. The living room has expansive glass sliders leading to 1 of 2 screened lanais- an oasis to enjoy sunrises and sunsets with a breath of fresh. Enjoy your meals in the elegant dining area with relaxing views and direct access to the 2nd screened-in lanai. The primary bedroom is a sanctuary of comfort, complete with an en-suite bathroom for added privacy and convenience with plenty of closet space. The second bedroom offers flexibility and versatility, perfect for guests or as a home office with its own access to the lanai allowing for indoor-outdoor living. Indulge in the array of amenities offered by the condominium community: the state-of-the-art clubhouse serves as the social hub for 55+, with indoor/outdoor pools, jacuzzi, sauna & workout facility, not to mention dining at the Rendezvous Restaurant. As an added bonus, play a round of golf on their PGA-rated, 9-hole executive golf course on campus and golf simulator. The condo is located in a secure building with deeded underground parking, private storage and additional "cowboy" storage. Experience condo living at its best with this phenomenal unit where everyday feels like a vacation. Truly a place to call home.
Listing Office: Real Broker LLC
13931 E. Marina Dr. 105 -
$339,000
Welcome to **13931 E Marina Dr. #105**, a gem nestled in the heart of Heather Gardens, Aurora's Premier 55+ Community. This spacious 1290 sq. ft. residence boasts an open floor plan with 2 bedrooms and 2 bathrooms, offering the perfect blend of comfort and style. The home features **LVT waterproof flooring** and fresh paint throughout, creating a bright and welcoming atmosphere. The kitchen is a chef's dream with **stainless steel appliances**, including a **new Bosche dishwasher**, refinished countertops, and a beveled subway tile backsplash. Both bathrooms have been updated with new tile surrounds and new vanities, and the master bathroom offers a handicap-accessible roll-in shower for added convenience. The master bedroom is a true retreat, complete with new carpeting, a new wall AC unit, and a large walk-in closet. The open lanai overlooks a serene green belt, providing a peaceful outdoor space to relax and unwind. This property comes with two underground parking spaces, #18 & #68C, a laundry room with additional storage, and a **dedicated storage unit**. Located in an Atrium building, residents have access to two elevators for easy mobility. As a resident of Heather Gardens, you'll have access to a wealth of amenities. The newly built clubhouse is home to a fitness center, restaurant, pools, game rooms, and offers a variety of classes and events. Experience the best of 55+ living at 13931 E Marina Dr. #105. Welcome home!
Listing Office: Your Castle Real Estate Inc
13901 E. Marina Dr. 103 -
$349,000
Welcome to the perfect retirement paradise! This very safe and secure, ground floor, light-filled, corner unit condo is nestled within a vibrant and exclusive 55 plus community, offering an unparalleled lifestyle for the discerning buyer. Step outside onto your private patio and immerse yourself in the tranquility of the meticulously landscaped garden. Enjoy your morning coffee while listening to the gentle rustling of leaves and the cheerful melodies of birds. Inside there is an abundance of natural light and a sense of timeless elegance. The open-concept layout seamlessly combines the living, dining, and kitchen areas, providing an ideal space for entertaining family and friends. The updated kitchen boasts granite countertops, newer appliances, and ample storage. The master suite features a spacious bedroom, ample closet space, and an en-suite bath for ultimate comfort and privacy. The second bedroom also offers generous space and can be utilized as a guest room or a home office to suit your needs. The additional bathroom ensures convenience for both residents and guests. Beyond the walls of this exquisite condo lies a world of endless recreation. The community caters specifically to active adults, providing a plethora of amenities to indulge in. Enjoy friendly games of pickleball with fellow residents, perfect your swing on the golf course, or savor a delicious meal at the community restaurant without ever leaving the comfort of your neighborhood. This exceptional condo also grants access to a host of additional community features, including a sparkling swimming pool, a well-equipped fitness center, and beautifully landscaped walking trails. Located in a prime location, this condo offers easy access to nearby shopping, dining, and entertainment options, ensuring you're never far from the best that the area has to offer. Don't miss your chance to own this slice of paradise.
Listing Office: Real Broker LLC
13931 E. Marina Dr. 109 -
$350,000
Listing Office: Coldwell Banker Realty 24
14390 E. Marina Dr. 206 -
$359,000
Step into your perfectly remodeled home complete with the spacious kitchen you've always dreamed of! Gorgeous custom cabinets, soft close drawers, built-in china hutch with frosted glass, large island that seats 7 with undercounter microwave and a 2nd oven, side-by-side fridge, 4 stools included, and can lights & track lighting on dimmers. The walk-in pantry & laundry room provide plenty of additional space with built-in shelves. You'll love the open living space that flows from the kitchen to the living room to the den/office/guest bedroom with the added bonus of the enclosed lanai to enjoy in any season. The fully updated bathrooms have just the right touch with beautiful marble counters and American Standard comfort rise toilets. More highlights: electric panel updated, no popcorn ceilings, new AC in living room, bedroom AC serviced, 24-hour security and security cameras at all entry doors on 1st floor & garage,1-year homeowners warranty included. Pull into your convenient parking in space #25 in the underground & heated community parking garage, then take the elevator right to your floor. Stay home in the comfort of your gorgeous condo or experience all the outdoor amenities that Heather Gardens has to offer. You'll love living here! Professional photos coming soon!
Listing Office: HomeSmart Realty
13609 E. Cornell Ave. 106 -
$359,900
**Welcome to 13609 E Cornell Ave #106, a gem in Heather Gardens, Aurora's Premier 55+ Community.** This property boasts the **best view in Heather Gardens**, offering a serene and picturesque outlook. It is **move-in ready** and uniquely features **extra square footage**, a rarity in this community. The unit is conveniently located on the ground floor, providing easy access to outside pathways. The home has been recently updated with an **open kitchen** and modernized bathrooms. New ceiling fans, 6-panel doors, laminate flooring, and tinted double-pane windows enhance the comfort and aesthetic of the space. The Homeowners Association Clubhouse is a hub of activity and amenities. It features **indoor and outdoor pools**, a **fitness center**, and a **restaurant**. A variety of clubs, classes, movies, dances, and music events provide endless entertainment options. The clubhouse also houses pool tables, ping pong, a library, and pickleball courts. For golf enthusiasts, there is a **9-hole executive golf course** on the premises. The community is known for its **friendly and quiet neighbors**, creating a warm and welcoming environment. Safety is a priority here, with **24-hour security** in place. The property is also **handicap accessible**, ensuring it is comfortable and convenient for all. With **over $35K in upgrades**, this property represents a fantastic opportunity for those seeking a vibrant and active community lifestyle. Don't miss out on this exceptional home in Heather Gardens.
Listing Office: Your Castle Real Estate Inc
14000 E. Linvale Pl. 110 -
$365,000
Ground floor unit, complete remodel, very easy access. Underground parking and storage, unit is also close to parking lot. Relax in the enclosed lanai during the summer. Premier 55+ community at Heather Gardens. This Beautiful unit has stainless steel appliances, built in microwave, granite kitchen and bathroom counter tops, large spacious granite island/bar with pendant lights, recessed can lights & laminate wood flooring. White shaker cabinets and breakfast bar seating, ceiling raised and elegant crown molding added. Spacious living area are completely open to fabulous kitchen complete with lots of storage and soft-close drawers. Each floor has trash chute. Complete with ceiling fans and laundry complete with washer/dryer and shelving.
Listing Office: Keller Williams DTC
13890 E. Marina Dr. 401 -
$374,900
*SELLER IS SERIOUS....BEST NEW PRICE!!! A Must See!!!*Beautifully Remodeled & Updated 2B/2B, 1344 sq. foot Condo in popular Heather Gardens Community w/Stunning SW Mtn. Pikes Peak & City views*Must be 55+*Rare Open Flr. Corner Unit on the 4th Flr..*1 Comm. Wall*This unit has been given a new Modern-Style look, featuring an open concept in the main living spaces, enhanced w/natural lighting, Freshly shampooed Carpet, Window Dressings and access to the Balcony off Living Rm.*Updated Kitchen features, Brand New Quartz countertops, Newer Updated Stainless Steel appliances, New Luxury Vinyl Plank Flooring, Breakfast Nook & lots of Cabinet Space*Primary Bedroom has its own newly updated Bathroom finishes & full-sized Walk-in closet*Additional updates include New Paint & Touchups, Lighting Fixtures, Plumbing, Plumbing Fixtures, New Shower Doors & Bathroom, Accessories, and Finishes throughout the entire interior of the home. Relax and enjoy your maintenance free, resort style living at the neighborhood club house featuring fine dining, clubs, classes, social events, indoor/outdoor pools, jacuzzi, sauna, Golfing and fitness facility*Safety is a top priority with the Exclusive Heather Gardens 7 Days/week, 24 hour Community Protection Services*This Community is known for its Breath-taking Professional Landscaping Décor, Water Features and Parks that are within short driving and/or walking distances*Set up a showing and experience the comfort of living in this active and exciting community that is known for its quality of living*Close to Major Avenues, Highways, Bus Rtes., and Retail Shopping Centers*Head to the Mountains, w/in minutes from I-225 or South to the Springs.*It's time to enjoy a new place to call your own*Celebrate at Heather Gardens!!!
Listing Office: Equity Colorado Real Estate
14390 E. Marina Dr. 111 -
$389,900
Gorgeous Remodel! Here's your fantastic opportunity to be a part of the Heather Gardens community with this ground-floor 2 bedroom/2 bath, fully remodeled condo! It is a meticulously updated end unit, with large screened in patio hidden by mature trees & developed landscaping. Kitchen includes white shaker cabinets, brand new stainless steel appliances, quartz counters, brand new LED canned lights, sit-in bar for stool space and fresh tile flooring. A large living room with dedicated dining room space has plenty of room for entertaining and a brand new electric fireplace as a perfect centerpiece & boasts a brand new built-in dining room sideboard. The 2nd bedroom patio door opens to the patio making the room bright and cheery from southern exposure. The primary suite is 12x19 with an abundance of closet space and features an attached bathroom suite with radiant floor heating, great for Colorado winters! The in-unit washer/dryer is included making laundry a breeze & convenient with brand new cabinets. Located in a secure building and includes an under building reserved parking space (#39 WITH a cowboy storage locker) along with a storage closet down the hall for added benefit! The Heather Gardens Community features a 50,000 sq. ft clubhouse with restaurant, golf, indoor and outdoor pools, fitness room and so much more. Come be a part of this great 55+ active community today.
Listing Office: City Lights Realty
2784 S. Heather Gardens Way -
$435,000
Don't miss your chance to own a two story townhome in Heather Gardens! This spacious 3 bedroom home (with a 4th non-conforming bedroom in the basement), has a fantastic open floor plan. Clean and ready to move into OR customize and update to your hearts content! Freshly painted with vaulted ceilings, eat-in kitchen, and a fully enclosed and winterized lanai backing to a quiet greenway for year round enjoyment. Other features include a gas fireplace, huge 2 car garage and laundry installed UPSTAIRS! No more hauling your basket up and down! Master bedroom has an en-suite full bathroom. 2 huge guest rooms upstairs with an additional room in the basement make this a wonderful home to spread out it. Additional laundry hook ups in basement. Great potential for a basement level mother-in-law if an egress window is added. New furnace (installed February 2023)! New air conditioning system (installed July 2023)! Professional air duct cleaning (completed in September 2023). This home is solid and ready to make your own! Enjoy the active 55+ lifestyle of Heather Gardens with a state-of-the-art clubhouse featuring indoor and outdoor pools, Jacuzzi, sauna, and an excellent workout facility. Take advantage of the fine dining at Rendezvous restaurant, just steps away from your front door, with a weekly buffet and events. Dozens of clubs, classes, and social opportunities await you! Come join a this vibrant community and take advantage of a maintenance free, resort style of living!
Listing Office: HEATHER GARDENS BROKERS
2812 S. Heather Gardens Way A -
$439,000
This is a rare 3 bedroom patio home in the desirable Heather Gardens neighborhood. Wood burning fireplace in the living room. Large family room in the basement, along with a newer water heater in the laundry area. Close to shopping, transportation, and it is also an over 55+ community. HOA covers everything from exterior maintenance, insurance, water and street maintenance. This is a non smoking community. Buyer and/or agent to verify HOA, SF, etc.
Listing Office: BETHMARK
3284 S. Heather Gardens Way -
$475,000
Elegant Tradition Meets Modern Comfort in Premier 55+ Community. Beautiful updates allow for a quick move in to your new home! Discover the perfect blend of style, convenience, and comfort in this exquisite 4-bedroom, 3.5-bathroom townhome nestled in Denver's sought-after Active Adult community. Boasting traditional design with a modern open layout, this home features spacious living areas, including a grand living room, formal dining, and a chef's dream kitchen, all adorned with beautiful hardwood floors and illuminated by new light fixtures. Warmth and ambiance are assured with a charming gas fireplace, creating the perfect setting for relaxation and entertainment. The home's thoughtful upgrades include new carpet, fresh paint throughout, updated bathrooms with modern finishes on the upper level, and newer energy-efficient windows ensuring a serene living experience. Outdoors, enjoy the privacy of a fenced patio or the tranquility of a second covered patio overlooking a greenbelt—ideal spots for morning coffees or evening soirees. An attached two-car garage adds to the convenience this home offers. Living in this community means access to unparalleled amenities tailored for active adults: a Business Center, Clubhouse, Fitness Center, Golf Course, Park, Pond Seasonal, Pool, Sauna, Spa/Hot Tub, Tennis Courts, and Trails. Positioned near Cherry Creek Reservoir, enjoy easy access to major highways, public transportation, shopping, and the enjoyment of a peaceful neighborhood. This home is more than just a residence; it's a lifestyle choice for those 55 and better, seeking a blend of comfort, style, and convenience. Don't miss the opportunity to make this your new home.
Listing Office: LIV Sotheby's International Realty
2836 S. Heather Gardens Way A -
$495,000
Spring is HERE and so is your perfect home! This fully updated ranch style patio home is just what you've been holding out for! Gleaming hard wood floors, knotty alder cabinets, soft close drawers, granite countertops, open concept kitchen, contemporary lighting & stainless steel appliances. MAIN LEVEL LAUNDRY HOOK UPS!! Vaulted ceilings, gas fireplace, large primary suite with loads of storage, plantation shutters. Popcorn ceiling removed! Full house humidifier. Full finished basement with an additional non-conforming bedroom and a full bathroom. Large 2 car garage with plenty of built ins. This home is WALKING DISTANCE to the Heather Gardens Clubhouse. Enjoy the active 55+ lifestyle of Heather Gardens with a full-service clubhouse featuring indoor and outdoor pools, Jacuzzi, sauna, and an excellent workout facility. Take advantage of the fine dining of Rendezvous restaurant with weekly buffet and events. Dozens of clubs, classes, and social opportunities await you! Come join this vibrant community and take advantage of a maintenance free, resort style of living.
Listing Office: HEATHER GARDENS BROKERS
13908 E. Linvale Pl. -
$499,000
Light and bright patio home in Heather Gardens. The living room has vaulted ceilings and a fireplace. The kitchen has beautiful marble counters, stainless steel appliances and lots of cabinets for storage. Master bedroom has a 3/4 bath. Main hallway bathroom has a walk-in tub. Basement has a large family room, non-conforming bedroom, full bath and laundry room with storage area. New engineered hardwood floors throughout and new interior paint throughout. Large covered patio. Heather Gardens is an active 55+ lifestyle with a full-service clubhouse featuring indoor and outdoor pools, Jacuzzi, sauna, and workout facility. Rendezvous restaurant has a weekly buffet and events. Dozens of clubs, classes, and social opportunities. Come join this vibrant community and take advantage of a maintenance free, resort style of living.
Listing Office: Keller Williams Integrity Real Estate LLC
