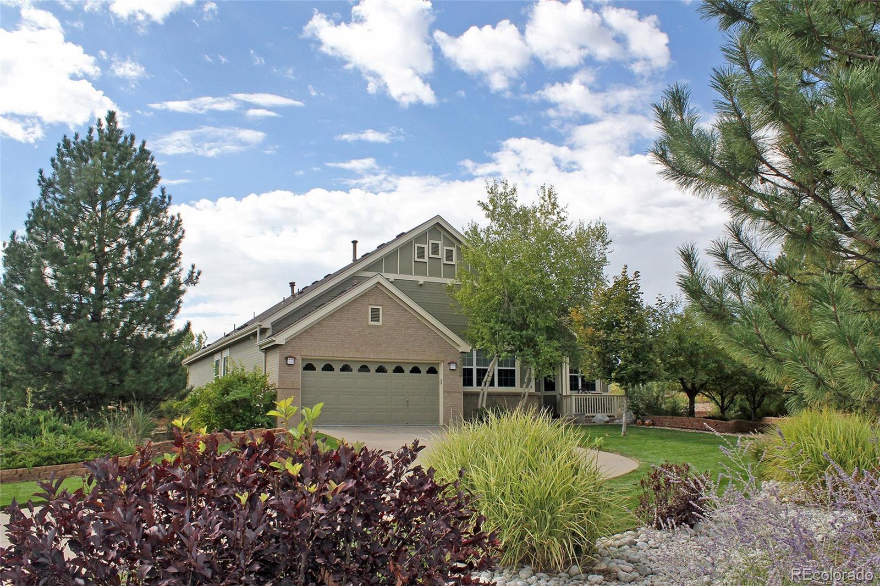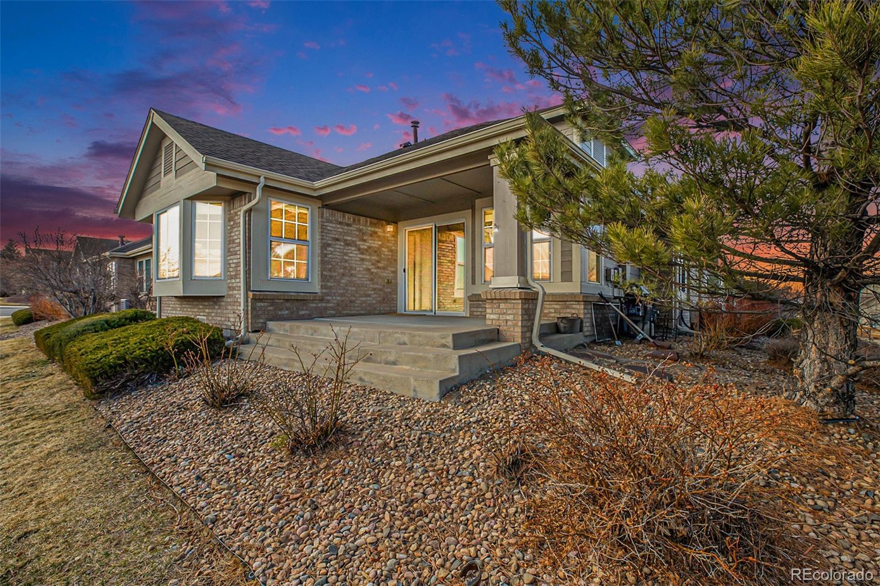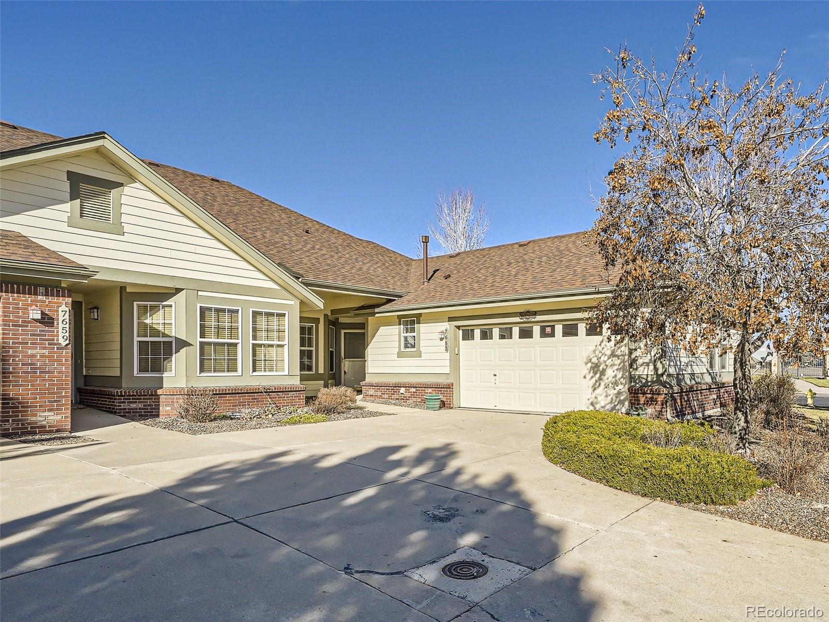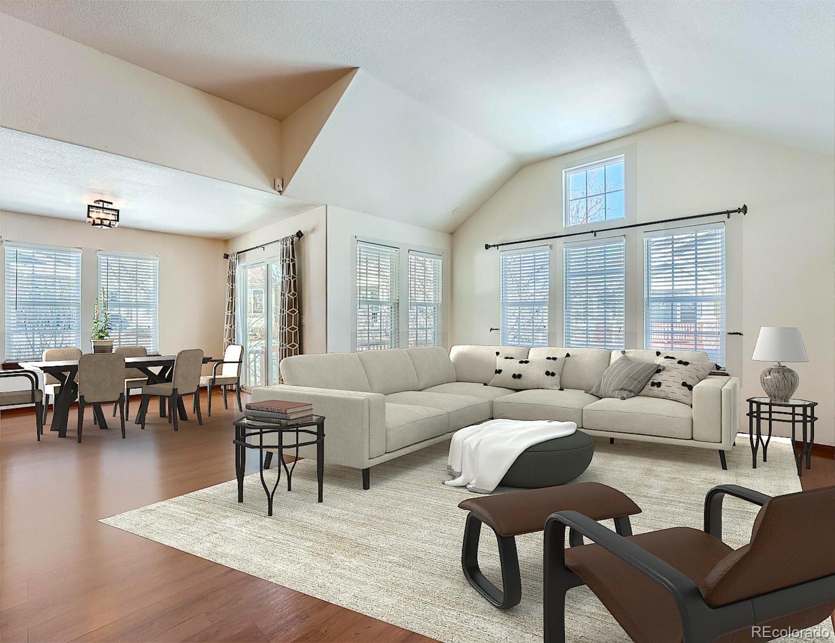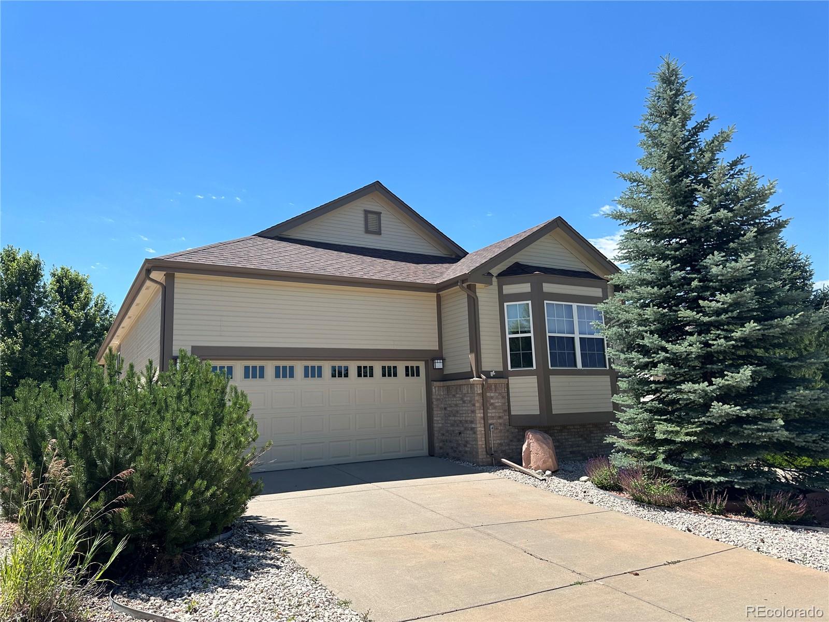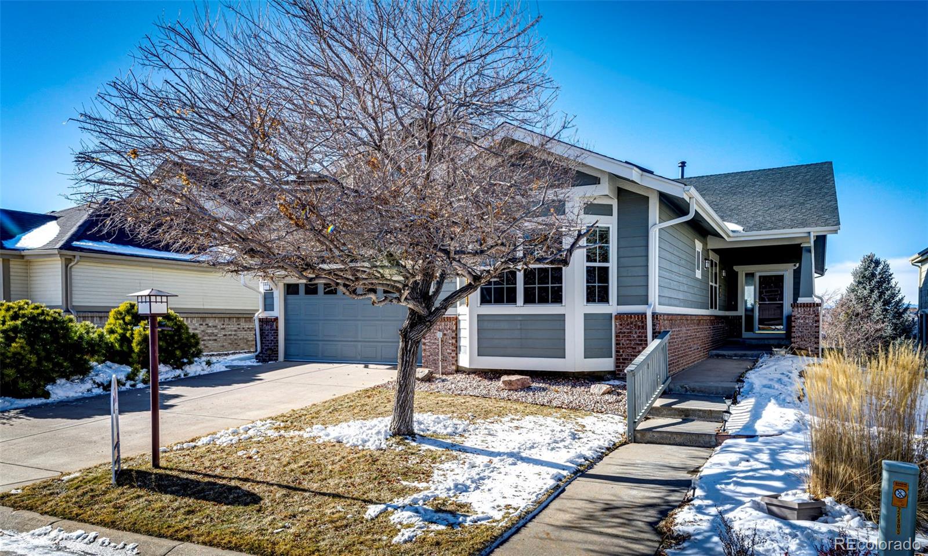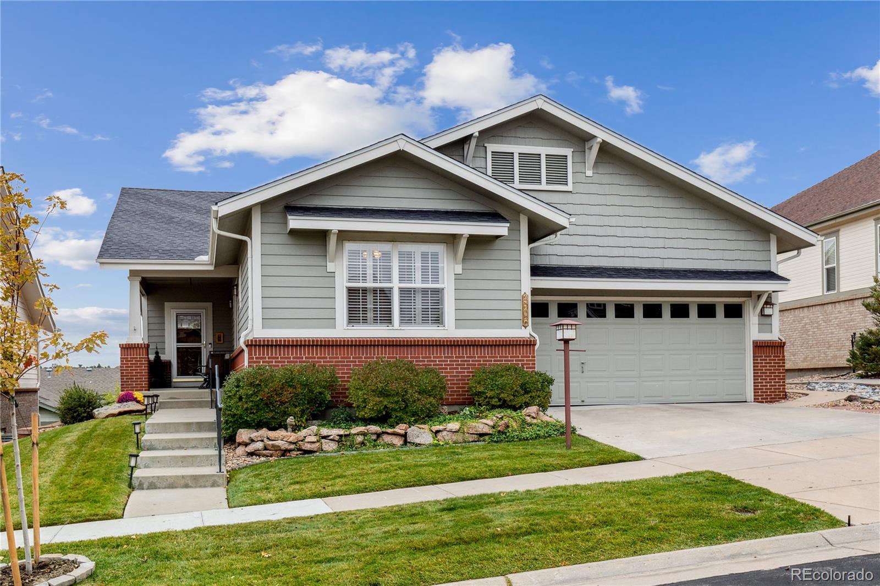Under Contract - 23868 E. Phillips Pl. -
$775,000
This fantastic home has a beautifully landscaped yard and a quiet location backing to open space! The cozy front porch greets you and invites you to come inside to relax in the spacious living room wired for surround sound. Enjoy cooking in the wonderful kitchen with hardwood floors, 42” cabinets with slide-out shelves, slab granite counters, tile backsplash, stainless-steel appliances, and a large breakfast nook. Work in the lovely main floor office with French doors and a bay window. Escape to one of the two main floor master suites, both with walk-in closets and full baths with tubs and custom shower enclosures. Entertain in the finished basement with a large family/recreation room with a gas fireplace, two bedrooms with walk-in closets, and a full bath, plus a large unfinished space perfect for storage or a workshop. Spend your evenings on the expanded partially covered back patio overlooking the landscaped yard and open space. Newer furnace, A/C, and hot water heater. Enjoy the indoor/outdoor swimming pools, fitness center, pickleball courts, tennis court, golf, restaurant, activities and more at the clubhouse too!
Listing Office: RE/MAX Professionals
8022 S. Algonquian Ct. -
$479,900
Welcome to this meticulously maintained, 1,493 sq.ft. end unit townhome with amazing golf course views, in the prestigious Heritage Eagle Bend 45+ active lifestyle community of Aurora, Colorado. Here you will find a world class resort-like living community with a championship golf course, spectacularly remodeled community center that includes indoor and outdoor pools, workout center, restaurant, tennis and pickle ball courts and a plethora of community events. Your opportunity to join this incredible community awaits with this beautiful ranch style, low maintenance home. Whether you call this home for six months or year round, this home has it all! An open inviting floor plan awaits that is flooded with natural light through the large windows and soaring vaulted ceilings. The spacious floor plan features an open eat-in kitchen with all appliances included, tile floors, and open to the amazing dining area with hardwood floors and a rare tile faced gas fireplace. The huge family room is an incredible space entertaining and features a vaulted ceiling, huge entertainment space for today's largest flat screen televisions, is flooded with natural light through the abundance of windows, and allows for easy access to the extended private covered patio where you can enjoy breathtaking sunrises. The private primary suite has a vaulted ceilings, beautiful hardwood floors, large en suite with walk-in shower, and huge walk-in closet. The main floor is complete with a guest bedroom, full bathroom and convenient laundry area. Enjoy stunning sunrises from the extended covered patio and enjoy the immaculately maintained greenbelt and community landscape. Newer carpet & paint, large 2 car attached garage with southern exposure driveway, central air, and much more! Close to shopping at the Southlands shopping district, easy access to E470 for a short commute to DTC and DIA. One look and you'll call it home!!!
Listing Office: MB BELLISSIMO HOMES
7653 S. Biloxi Way -
$490,000
Enjoy Urban Living, Mountain Views, and the Mile High Lifestyle with this great end unit townhome in the Heritage Eagle Bend gated community. 2 Bedrooms with 2 Full Bathrooms & an Office. You can see the 5th hole from the back porch. This home is vacant and is ready for your personal touches. Interior of home was just painted! Several HOA Amenities. Quick close available. 45+ Community.
Listing Office: Keller Williams Realty Urban Elite
22343 E. Heritage Pkwy. -
$675,000
DON'T MISS YOUR OPPORTUNITY to buy in Eagle Bend! This 3 bedroom ranch with a finished basement is awaiting a buyer's selected upgrades and priced accordingly. This home is move-in ready and with some minor upgrades, buyers will have instant equity. Seller is no longer in the state and cannot do the work themselves. This is your chance to buy in Eagle Bend at a very aggressive price point. This home also sits on a corner lot at .28 acres and extends alongside the home. With access to incredible amenities in the well-cared for golf course community of Eagle Bend, let the HOA take care of your lawn and snow year-round! With your own golf cart, you'll be 5 minutes from the 30,000 sq ft clubhouse, which boasts the Eagles Nest restaurant and bar, meeting rooms, a library, ballroom, state of the art workout facility, indoor and outdoor pools, locker rooms, sauna and hot tub. You will find any assistance you need from the welcome desk which is manned every day until 8 pm. What more can you ask for than a maintenance free home and resort style lifestyle! Don't miss the opportunity to call this one home! Age-restricted community 45+. Exterior will be repainted by the HOA - Spring 2025.
Listing Office: Orchard Brokerage LLC
22840 E. Heritage Pkwy. -
$715,000
*REFER TO LISTING AGENT FOR SCHEDULING, NO EXCEPTIONS* No showings without a contract. Investment property, Subject to a 12 months 3450.00, lease expires 02/28/2025 Experience the pinnacle of upscale living in great property, located in the prestigious, amenity-rich community of Heritage Eagle Bend. A perfect blend of style, comfort, and modernity, this home comes with all the features you've been dreaming of, including an in-home movie theatre for ultimate entertainment. Upon entering the home, you'll be greeted by an open floor plan that invites you to explore the generously-sized living areas. The kitchen is a culinary delight, equipped with granite countertops, a movable island, and a door that leads to a custom pantry – perfect for those who love to cook and entertain. The natural light streaming through the Plantation Shutters enhances the warm and inviting ambiance of the home. Wake up each morning to the sunrise greeting you through the brand new windows in the master bedroom. For those who enjoy a taste of luxury, this home includes a wet bar, allowing you to serve your favorite beverages while enjoying a movie night or socializing with friends. But the indulgence doesn't stop within the confines of the home. Living in Heritage Eagle Bend means you have access to top-class amenities, including a clubhouse with a full-service restaurant, indoor/outdoor pools, a fully equipped fitness center, and a grand auditorium. For the outdoor enthusiasts, you'll love the Bocce Ball Courts, Tennis Courts, Pickle Ball Courts, and an 18-hole golf course that is recognized as one of the best in Colorado. Come and immerse yourself in this vibrant community, and enjoy the luxurious lifestyle that this exceptional home and location offer. Schedule your tour today!
Listing Office: A+ LIFE'S AGENCY
22805 E. Canyon Pl. -
$720,000
Nestled in the heart of the esteemed Heritage Eagle Bend community, this magnificent ranch-style home epitomizes upscale living and sophistication. Boasting a generous 4 bedrooms and 3 1/2 sparkling baths, this residence offers endless design options and open floor plan. Situated on a premier cul-de-sac lot, the property offers breathtaking views of the mountains, providing a serene backdrop for every moment. As you step inside, a sense of HOME envelops you, to elevate the living experience. The great room, and the expansive deck are adorned with surround sound and built-in speakers, creating ambiance that enhances both entertainment and relaxation. A gas fireplace in the family room adds a touch of warmth and elegance, perfect for cozy evenings with loved ones. The home is impeccably maintained, reflecting a commitment to quality and comfort. The oversized 2-car drywalled garage, complete with golf cart storage, and side service door ensures that every aspect of your lifestyle is accommodated with utmost convenience. Descend to the finished walk-out basement, where a massive flex space awaits your creative vision. This versatile area can effortlessly transform into a home theater, game room, or a private sanctuary for hobbies and leisure. Additional storage and shelving further enhance the functionality of this lower level, catering to your organizational needs. Beyond the boundaries of your abode lies the prestigious Heritage Eagle Bend club house, an award-winning 45-plus age haven that offers an array of world-class amenities. Indulge in the exclusive privileges of luxury golf, indoor and outdoor pools, maintain your well-being at the fitness center, or engage in friendly competition on the Bacci and pickleball courts – the choices are as abundant as the amenities. This lovely home seamlessly combines the charm of a ranch-style home with the extravagance of upscale living.
Listing Office: Berkshire Hathaway HomeServices Rocky Mountain, REALTORS
23430 E. Moraine Pl. -
$750,000
Get ready to enjoy your new lifestyle in this great Ranch home in coveted Heritage Eagle Bend 45+ community! You have a site with amazing elevation and gorgeous views, a walkway all around the property, wildlife sightings, beautiful landscaping with low maintenance exterior, and private TREX deck. Step inside to the "604 Floorplan" featuring dual Primary bedrooms, an open living space, gleaming hardwoods throughout the main, Plantation shutters, two gas fireplaces, and conveniently located kitchen with slab Granite counters/breakfast bar & Stainless appliances. You'll love the spacious Primary bedroom featuring a wall of windows, luxurious en-suite 5 pc bath with soaking tub, dual vanities & California closets. The second Primary bedroom is beautifully appointed with an en-suite bath, perfect for hosting guests. Via French doors you also have a private office on the main, laundry & 1/2 bath. Step down to the finished walkout basement with rec/family room and kitchenette, cozy fireplace, two bedrooms, full bath, closet for storing off-season clothes & huge storage room. Plenty of space for everyone, and all your things! New high efficiency Carrier furnace 2019 w/ smart thermostat (serviced annually) & new AC 2019. The finished 3-car garage has golf cart storage; or optional workshop area with cabinets. This gated community is impeccably maintained, its course described by Golf Digest as “one of the best places to play in Colorado.” Enjoy an active lifestyle with a host of amenities at your fingertips--a top rated golf course, clubhouse, restaurant, fitness center, pools, tennis/bocce/pickle ball, proximity to Red Tailed Hawk Park & miles of walking trails. You're also part of HEB's District 5 where you can participate in fun social activities with your neighbors. Welcome to your forever home!
Listing Office: RE/MAX Professionals
